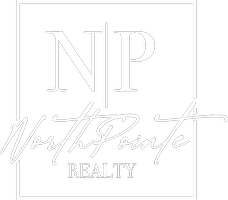2422 N Blossom CIR Orono, MN 55356
3 Beds
3 Baths
2,236 SqFt
UPDATED:
Key Details
Property Type Townhouse
Sub Type Townhouse Side x Side
Listing Status Active
Purchase Type For Sale
Square Footage 2,236 sqft
Price per Sqft $223
Subdivision Orono Crossings
MLS Listing ID 6697389
Bedrooms 3
Full Baths 1
Half Baths 1
Three Quarter Bath 1
HOA Fees $375/mo
Year Built 2022
Annual Tax Amount $4,595
Tax Year 2025
Contingent None
Lot Size 1,742 Sqft
Acres 0.04
Lot Dimensions 22x70
Property Sub-Type Townhouse Side x Side
Property Description
On the main level, step into the stunning kitchen, complete with an expansive island, stainless steel appliances, and a generous walk-in pantry—perfect for entertaining or daily living. The open-concept layout, featuring a spacious living room with a cozy fireplace and a dining area, makes this home ideal for gatherings. Soaring 9-foot ceilings and oversized windows flood the main level with natural light, creating a warm and inviting atmosphere.
Upstairs, the owner's suite offers a spa-like en suite with a walk-in shower, double vanity, and a generous walk-in closet. Two additional bedrooms, a full bath, and a convenient second-floor laundry room complete the level, with ceiling fans in every bedroom for added comfort.
A third-floor bonus room provides flexible space for a second family room, home office, gym, or guest suite.
Additional post-purchase upgrades include a stainless steel refrigerator, garage EV charger, water filtration system, ADT alarm, Ring camera, whole-home humidifier, epoxied garage floor, and custom built-ins in both the mudroom and living room.
Location
State MN
County Hennepin
Zoning Residential-Single Family
Rooms
Basement None
Dining Room Kitchen/Dining Room
Interior
Heating Forced Air
Cooling Central Air
Fireplaces Number 1
Fireplaces Type Family Room, Gas
Fireplace Yes
Appliance Dishwasher, Disposal, Microwave, Range, Refrigerator
Exterior
Parking Features Attached Garage, Asphalt, Insulated Garage, More Parking Offsite for Fee, Tuckunder Garage
Garage Spaces 2.0
Roof Type Age 8 Years or Less
Building
Story More Than 2 Stories
Foundation 671
Sewer City Sewer/Connected
Water City Water/Connected
Level or Stories More Than 2 Stories
Structure Type Brick/Stone,Fiber Cement,Vinyl Siding
New Construction false
Schools
School District Orono
Others
HOA Fee Include Lawn Care,Maintenance Grounds,Professional Mgmt,Trash,Snow Removal
Restrictions Mandatory Owners Assoc,Pets - Cats Allowed,Pets - Dogs Allowed,Pets - Number Limit
Virtual Tour https://tours.spacecrafting.com/n-sczs1c





