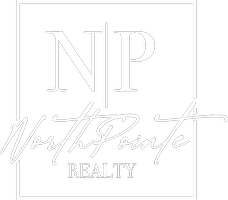9 W Clear Lake DR Lake Belt Twp, MN 56121
3 Beds
2 Baths
2,471 SqFt
UPDATED:
Key Details
Property Type Single Family Home
Sub Type Single Family Residence
Listing Status Active
Purchase Type For Sale
Square Footage 2,471 sqft
Price per Sqft $226
Subdivision Clear Lake Homes
MLS Listing ID 6740509
Bedrooms 3
Full Baths 2
Year Built 2006
Annual Tax Amount $3,900
Tax Year 2025
Contingent None
Lot Size 1.210 Acres
Acres 1.21
Lot Dimensions 220x290x150x280
Property Sub-Type Single Family Residence
Property Description
The manicured property is well maintained with mature landscaping around the house, plus 150ft of shoreline. There are several sitting areas (including an Arbor), composite decking, and guest patio. 2 storage sheds, landscaped block walkout to the dock & a sandy beach area for swimming. The curb appeal is at it's most, with Newer Steel Shingles, Vinyl siding & New garage doors (2023). The 3-car (29x29) garage is finished & insulated. The main part of the home has an open kitchen-living-dining space with a gas fireplace in the family room and access to the1000 sq. ft. deck to enjoy those fantastic water views. The Primary bedroom en suite has a separate Jacuzzi Tub & walk-in shower along with a walk-in closet. The other 2 bedrooms are good sized with nice closets. One has access to the rear private patio. The basement is ready to complete with several egress windows.
There is a LLC for the shared well & road maintenance at $250.00 per year.
Location
State MN
County Martin
Zoning Residential-Single Family
Body of Water Clear
Rooms
Basement Drain Tiled, Egress Window(s), Full, Concrete, Sump Pump, Unfinished
Dining Room Informal Dining Room, Kitchen/Dining Room
Interior
Heating Ductless Mini-Split
Cooling Ductless Mini-Split
Fireplaces Number 1
Fireplaces Type Gas
Fireplace Yes
Appliance Cooktop, Dishwasher, Dryer, Electric Water Heater, Fuel Tank - Owned, Microwave, Refrigerator, Washer, Water Softener Owned
Exterior
Parking Features Attached Garage, Gravel, Concrete, Finished Garage, Garage Door Opener, Insulated Garage
Garage Spaces 3.0
Fence None
Pool None
Waterfront Description Dock,Lake Front,Lake View
View East, Lake, North
Roof Type Age 8 Years or Less,Metal
Road Frontage No
Building
Lot Description Accessible Shoreline, Cleared, Many Trees
Story One
Foundation 1971
Sewer Mound Septic, Private Sewer
Water Shared System, Well
Level or Stories One
Structure Type Vinyl Siding
New Construction false
Schools
School District Fairmont Area Schools





