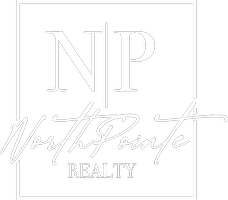2435 Lamplighter LN Golden Valley, MN 55422
4 Beds
3 Baths
2,215 SqFt
UPDATED:
Key Details
Property Type Single Family Home
Sub Type Single Family Residence
Listing Status Coming Soon
Purchase Type For Sale
Square Footage 2,215 sqft
Price per Sqft $225
Subdivision Lamplighter Estates 2Nd Add
MLS Listing ID 6723052
Bedrooms 4
Full Baths 1
Half Baths 1
Three Quarter Bath 1
Year Built 1964
Annual Tax Amount $4,853
Tax Year 2025
Contingent None
Lot Size 0.290 Acres
Acres 0.29
Lot Dimensions NE 87X132X124X117
Property Sub-Type Single Family Residence
Property Description
Inside, you'll find warm and inviting living spaces, including a stunning 3-season porch ideal for morning coffee or evening unwinding. The main level features a large living room with one of two gorgeous wood-burning fireplaces and a charming kitchenette with bay window views of the yard.
Recent updates include brand new triple-pane windows on the main and upper levels, new flooring throughout (including fresh carpet and basement finishes), and completely updated bathrooms—featuring a new primary bath, vanities, and fixtures. The kitchen shines with freshly painted cabinets, quartz composite countertops, and new appliances, including a fridge, double wall ovens, and a dishwasher. Lighting fixtures have been updated throughout the home, complemented by new paint and crown molding for a refined touch. Additional updates include a new sump pump meeting drain tile requirement, stylish new door handles and knobs, and elegant French doors that enhance both function and aesthetic.
Upstairs, all four bedrooms are conveniently located together, while the lower-level flex space offers versatility for a home office, gym, or family room. A second fireplace adds cozy ambiance, and natural light floods the home throughout.
With timeless character, thoughtful updates, and ample storage, this home is move-in ready and ideally located near shopping, dining, and daily conveniences. Don't miss this rare opportunity to own a classic yet modern home in one of the area's most desirable neighborhoods.
Location
State MN
County Hennepin
Zoning Residential-Single Family
Rooms
Basement Block, Drain Tiled, Drainage System, Partially Finished, Storage Space, Sump Basket, Sump Pump
Dining Room Eat In Kitchen, Separate/Formal Dining Room
Interior
Heating Forced Air
Cooling Central Air
Fireplaces Number 2
Fireplaces Type Brick, Family Room, Living Room, Wood Burning
Fireplace Yes
Appliance Cooktop, Dishwasher, Disposal, Double Oven, Dryer, Exhaust Fan, Humidifier, Gas Water Heater, Range, Refrigerator, Stainless Steel Appliances, Wall Oven, Washer
Exterior
Parking Features Attached Garage, Concrete, Garage Door Opener
Garage Spaces 2.0
Fence None
Pool None
Roof Type Age Over 8 Years,Asphalt
Building
Lot Description Public Transit (w/in 6 blks), Many Trees
Story Two
Foundation 896
Sewer City Sewer/Connected
Water City Water/Connected
Level or Stories Two
Structure Type Steel Siding
New Construction false
Schools
School District Robbinsdale





