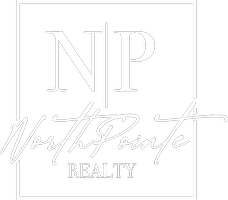39070 County Highway 67 Newton Twp, MN 56567
3 Beds
1 Bath
1,568 SqFt
UPDATED:
Key Details
Property Type Single Family Home
Sub Type Single Family Residence
Listing Status Active
Purchase Type For Sale
Square Footage 1,568 sqft
Price per Sqft $222
MLS Listing ID 6747397
Bedrooms 3
Three Quarter Bath 1
Year Built 1958
Annual Tax Amount $1,764
Tax Year 2025
Contingent None
Lot Size 5.000 Acres
Acres 5.0
Lot Dimensions 5.0
Property Sub-Type Single Family Residence
Property Description
Enjoy the best of both worlds with this well-maintained 3-bedroom home nestled on 5 acres just outside of town on a paved road. This open concept layout includes an informal dining area that flows seamlessly into the living space-ideal for everyday living and entertaining. A spacious entry/bonus area welcomes you with versatile potential, whether you need a home office, a mud room or den. The lower level is mostly unfinished, offering room to expand and personalize. It also features a hidden gem-a cedar-lined sauna for ultimate relaxation.
The property features a spacious two stall attached garage plus an addtional 26x40 detached two stall garage, a 30x20 with 12' side walls and a 40x17 with 13' side walls, perfect for storage, hobbies or equipment.
The landscaped yard is a true showstopper, with mature trees, vibrant gardens, and peaceful outdoor spaces. A bonus building offers endless possibilities: think she shed, home office or guest quarters.
Recent updates include newer shingles, flooring, windows and steel siding-move in with peace of mind. If you are seeking privacy, space and convenience, this one checks all the boxes.
Features: 5A, 3B, 1Ba, multiple sheds, garden, wooded lot, paved drive, natural gas furnace, close to town
Location
State MN
County Otter Tail
Zoning Residential-Single Family
Rooms
Basement Block
Dining Room Kitchen/Dining Room
Interior
Heating Boiler
Cooling Window Unit(s)
Fireplace No
Appliance Dishwasher, Dryer, Range, Refrigerator, Washer
Exterior
Parking Features Attached Garage, Detached, Multiple Garages
Garage Spaces 4.0
Building
Story One
Foundation 1408
Sewer Private Sewer
Water Well
Level or Stories One
Structure Type Steel Siding
New Construction false
Schools
School District New York Mills





