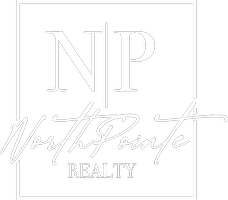15420 Oakcroft PL #224 Minnetonka, MN 55391
2 Beds
2 Baths
1,452 SqFt
UPDATED:
Key Details
Property Type Condo
Sub Type Low Rise
Listing Status Active
Purchase Type For Sale
Square Footage 1,452 sqft
Price per Sqft $378
Subdivision Cic 2050 Oakcraft A Condo
MLS Listing ID 6747901
Bedrooms 2
Full Baths 1
Three Quarter Bath 1
HOA Fees $677/mo
Year Built 2016
Annual Tax Amount $6,388
Tax Year 2025
Contingent None
Lot Size 0.760 Acres
Acres 0.76
Lot Dimensions Irregular
Property Sub-Type Low Rise
Property Description
Inside, the open-concept layout is both stylish and functional, designed for seamless everyday living and entertaining. The standout kitchen boasts sleek Bosch stainless steel appliances, a tile backsplash, abundant cabinetry, and an oversized center island with breakfast bar seating—perfect for cooking or gathering. Just beyond, the designated dining area features wood flooring and a striking light fixture, creating a welcoming setting for everything from casual dinners to celebrations.
The bright and airy living room is bathed in natural light from oversized windows and enhanced by the peaceful, unobstructed views exclusive to this corner unit. A stunning gas fireplace with a floor-to-ceiling stone surround and elegant mantle anchors the space, while built-in cabinetry adds both style and storage. An updated ceiling fan completes the room with comfort and functionality.
The generously sized primary suite features a tray ceiling with ceiling fan, soft carpeting, and an expansive 10x7 walk-in closet with built-ins for easy organization. The private en suite bathroom is perfect for relaxing with tile flooring, a spacious walk-in tiled shower, and a double vanity with ample counter and cabinet space.
The second bedroom is equally comfortable, with plush carpeting, a ceiling fan, and a large closet. A shared full bathroom offers a combined tub and shower with an updated glass door (2019), beautiful tile surround, tile flooring, and a linen cabinet. A nearby hall closet adds even more convenient storage.
This thoughtfully designed unit also features a finished in-unit laundry room with a stacked Frigidaire washer and dryer, cabinetry, a sink, and a wine cooler (2019). Two additional closets near the entryway ensure there's a place for everything. For added convenience, the unit includes two assigned underground parking spaces (tandem), keeping your vehicles protected and easily accessible year-round.
Step outside to relax on the maintenance-free 11x8 deck—ideal for enjoying your morning coffee or unwinding at sunset. Residents also enjoy access to premium community amenities, including a fitness center, guest suite, and a stylish club room with a full kitchen—perfect for hosting gatherings.
Location
State MN
County Hennepin
Zoning Residential-Single Family
Rooms
Family Room Community Room, Exercise Room, Guest Suite
Basement None
Dining Room Breakfast Bar, Eat In Kitchen, Informal Dining Room
Interior
Heating Forced Air
Cooling Central Air
Fireplaces Number 1
Fireplaces Type Gas, Stone
Fireplace Yes
Appliance Chandelier, Dishwasher, Disposal, Dryer, Exhaust Fan, Humidifier, Gas Water Heater, Microwave, Range, Refrigerator, Stainless Steel Appliances, Washer, Water Softener Owned, Wine Cooler
Exterior
Parking Features Assigned, Attached Garage, Covered, Garage Door Opener, Heated Garage, Parking Garage, Shared Garage/Stall, Underground
Garage Spaces 2.0
Roof Type Age 8 Years or Less,Asphalt
Building
Lot Description Irregular Lot
Story One
Foundation 1452
Sewer City Sewer/Connected
Water City Water/Connected
Level or Stories One
Structure Type Brick/Stone,Vinyl Siding
New Construction false
Schools
School District Wayzata
Others
HOA Fee Include Other,Maintenance Grounds,Professional Mgmt,Sewer,Shared Amenities
Restrictions Mandatory Owners Assoc
Virtual Tour https://my.matterport.com/show/?m=5Ay4MJ92JHs&brand=0&mls=1&





